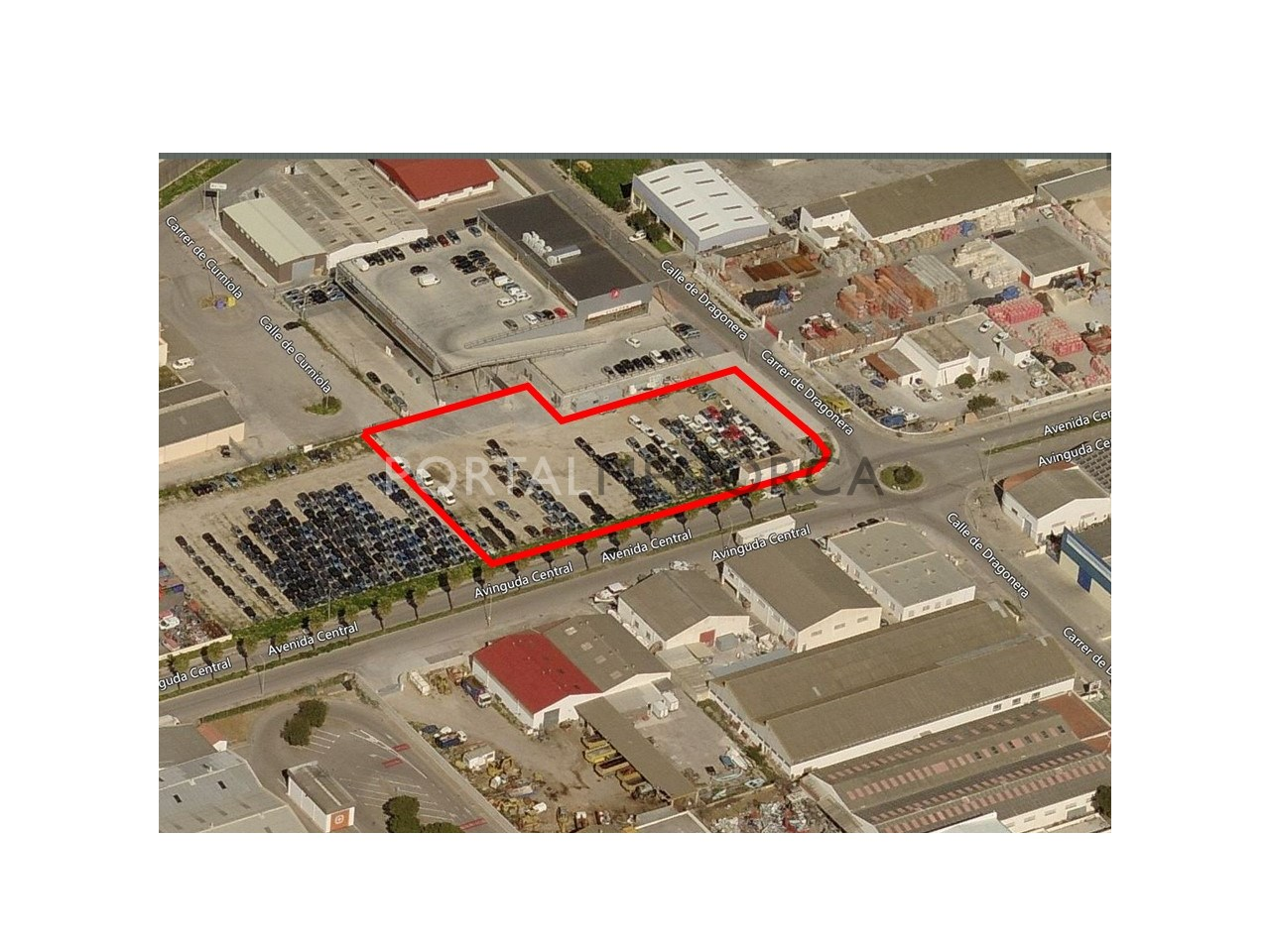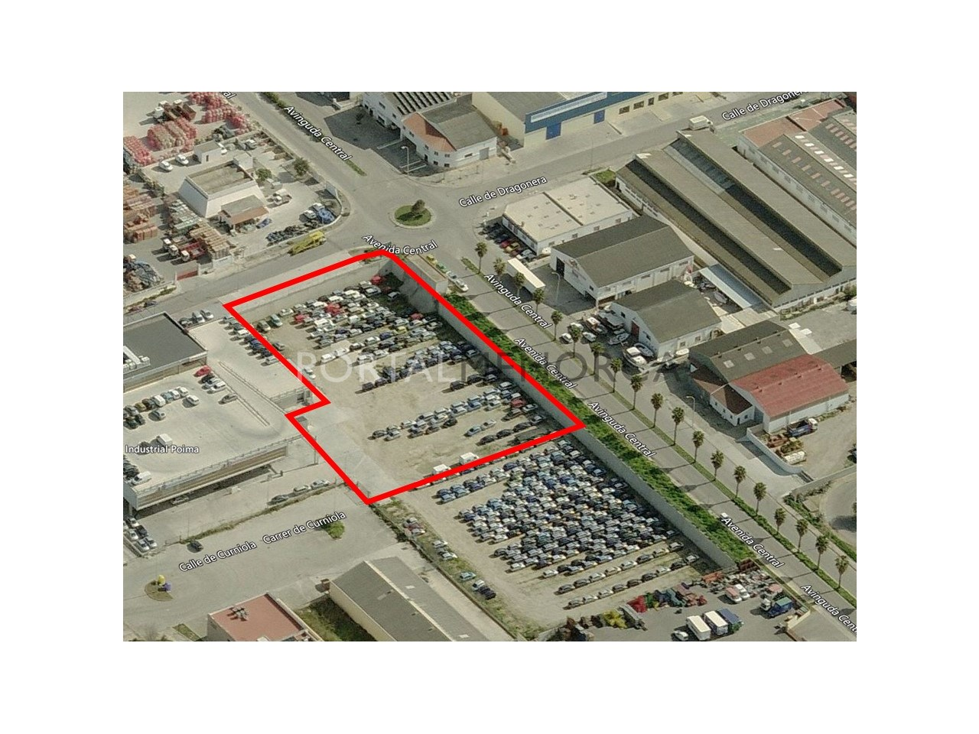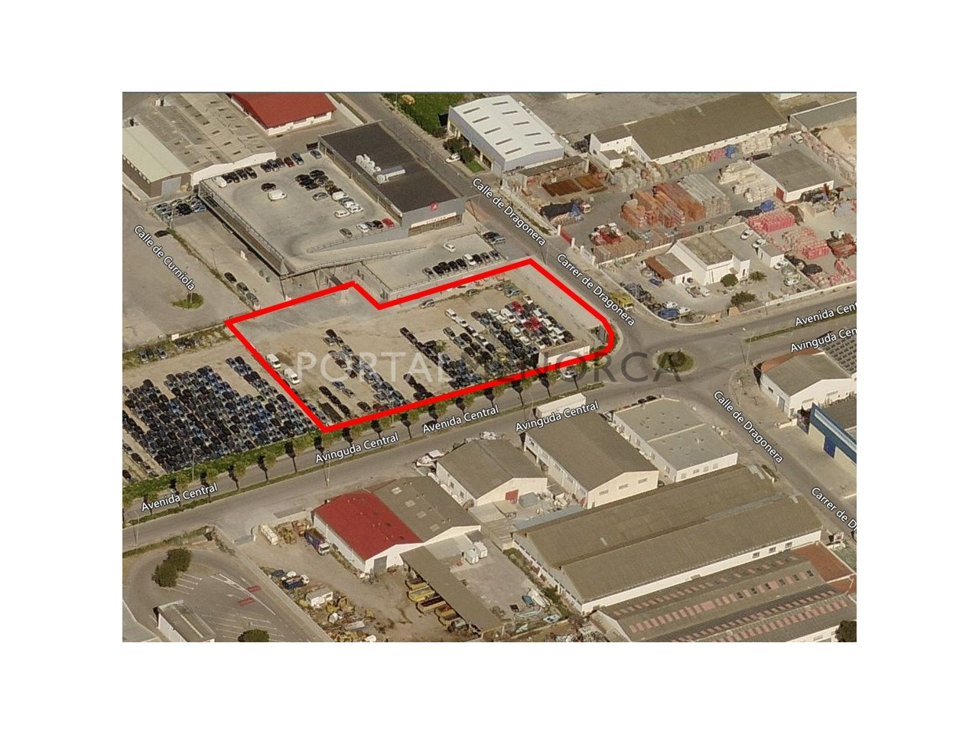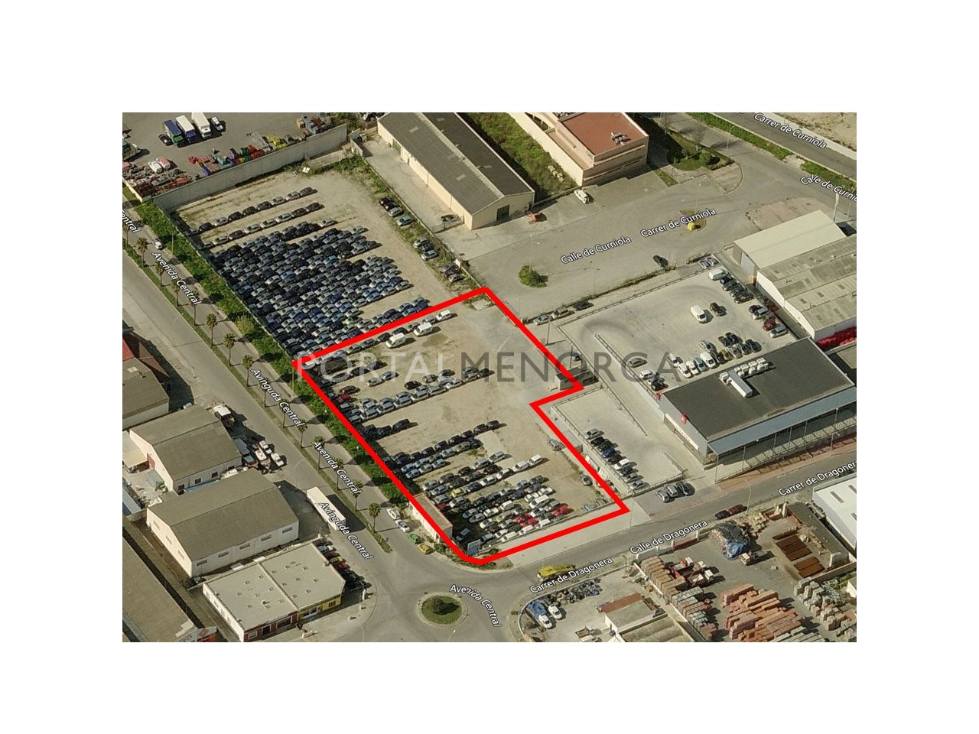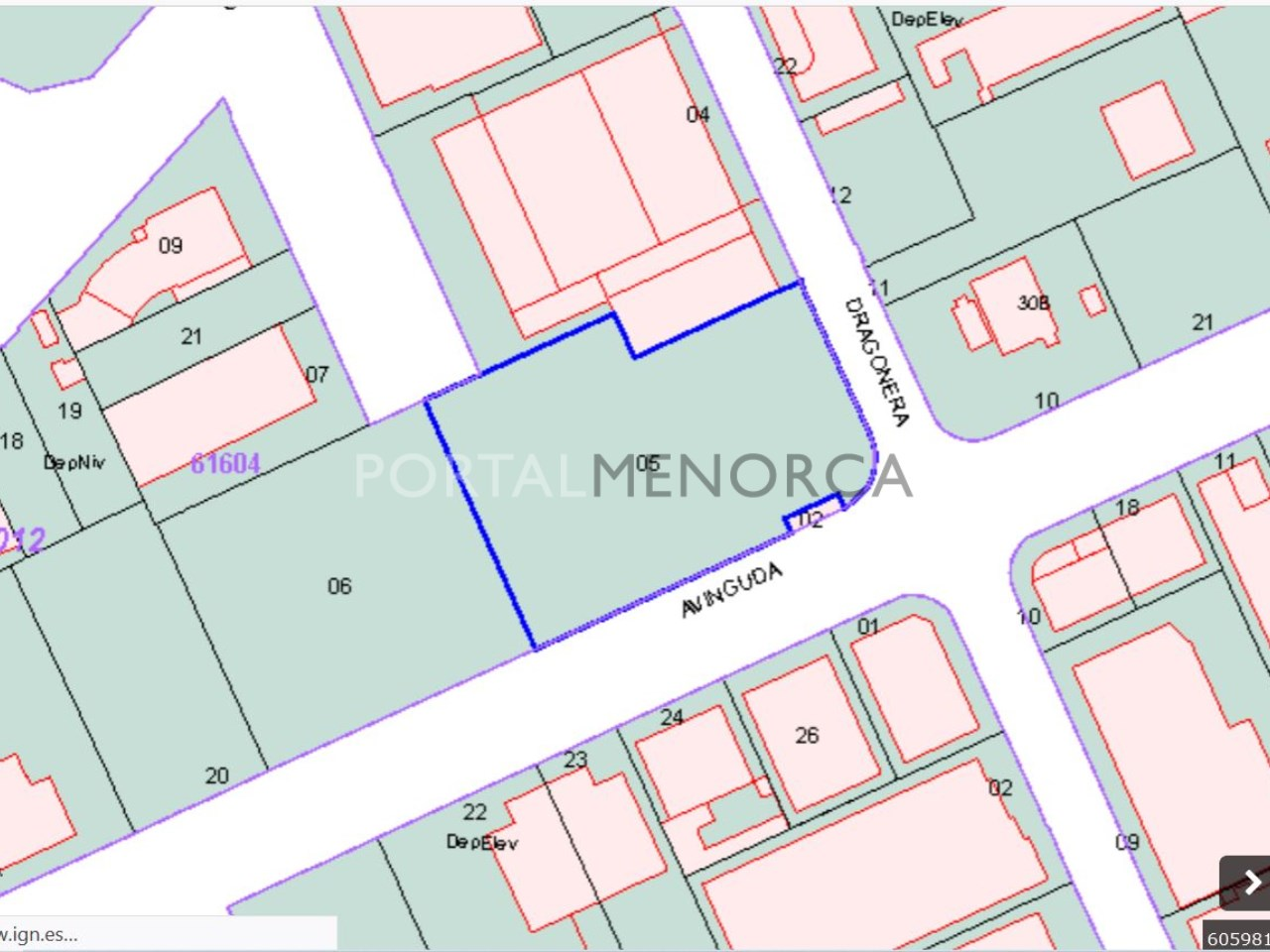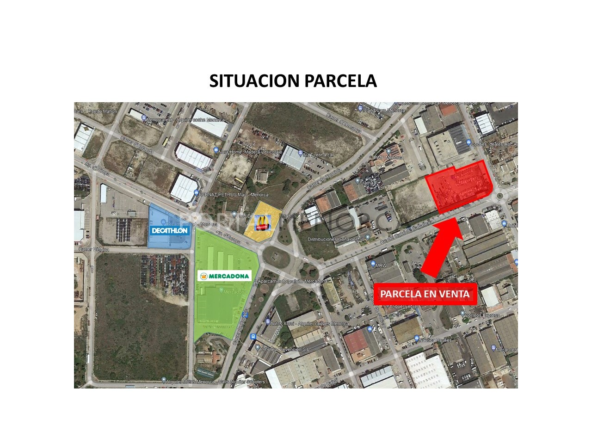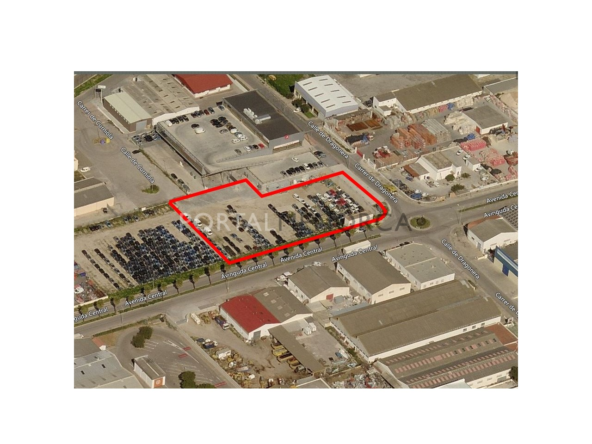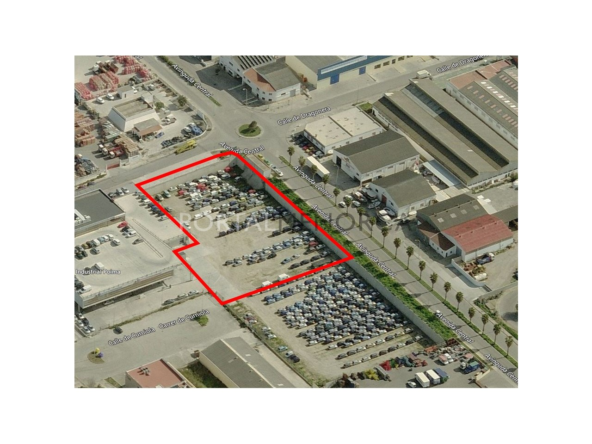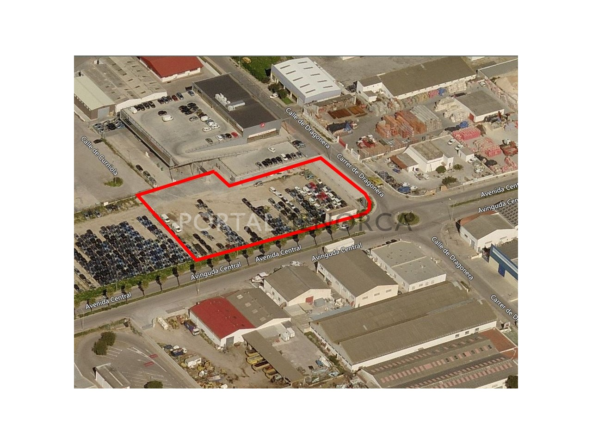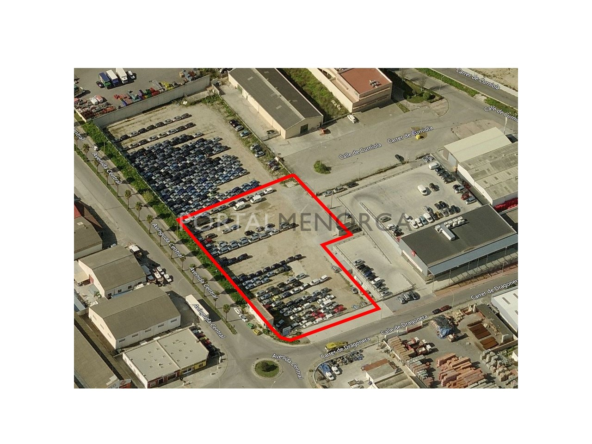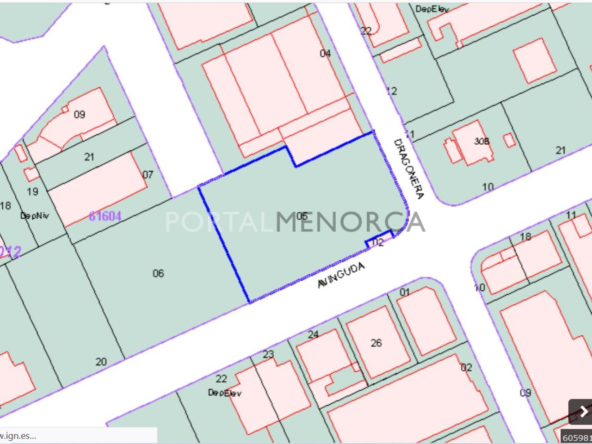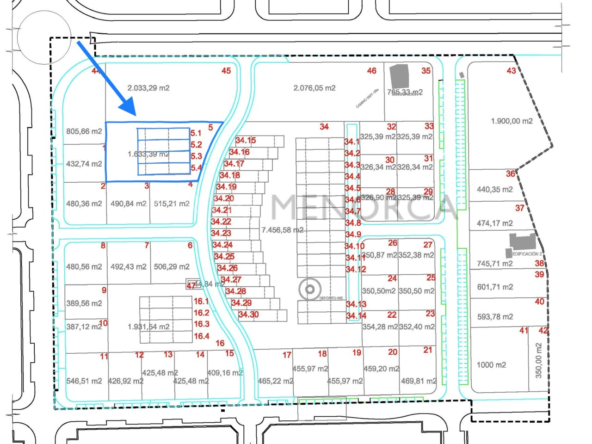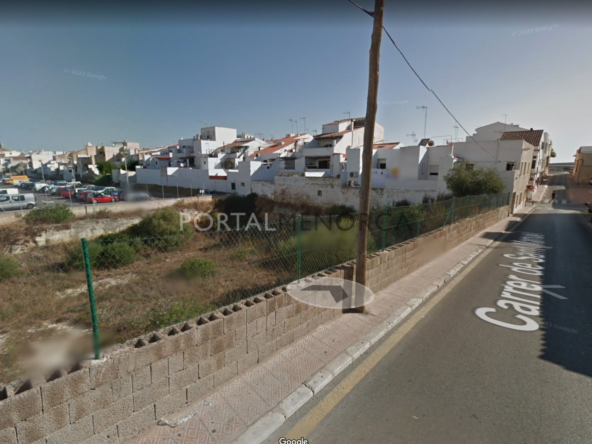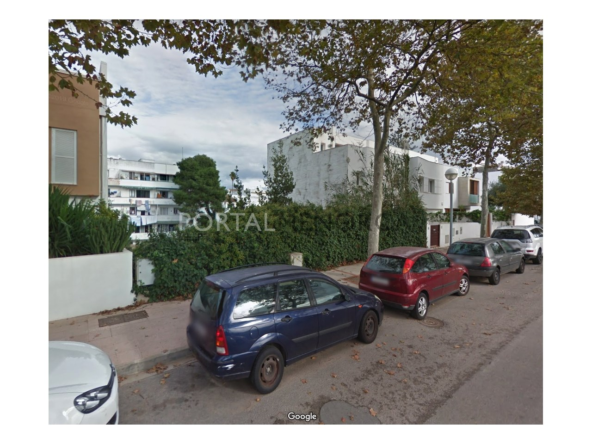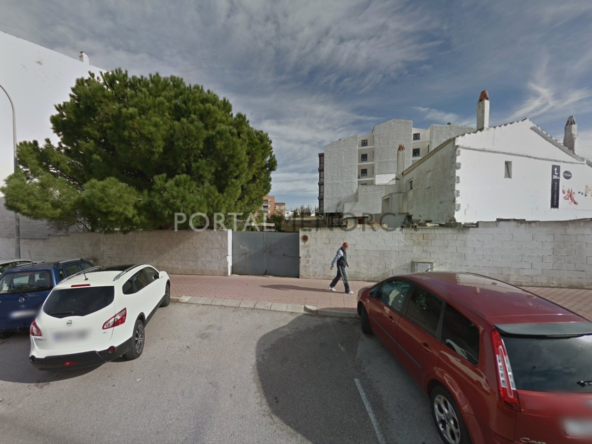Description
Plot with frontage to two streets, with excavation and retaining walls already done. It has an additional access from the street located in the inner part of the block at a lower level due to the slope of the street. It includes a percentage of another adjoining plot that counts for the purposes of the 10% parking if it is for industrial activity.
The buildable area above ground level is a maximum of 3,375 m2 and a height of 10 metres. The lower floors can be used for storage or parking. In the case of building for commercial use, a minimum of 1 parking space is required for every 20 m2 of premises.
The plot can be divided into warehouses or adjoining premises with a maximum of 5 units.
Do you want more information? Contact us and we will give you all the necessary details!
Features
Areas
- Land Area: 4988.00 m²
Image gallery
Location
Energy Performance Certificate
Similar properties

- Help for buyers

