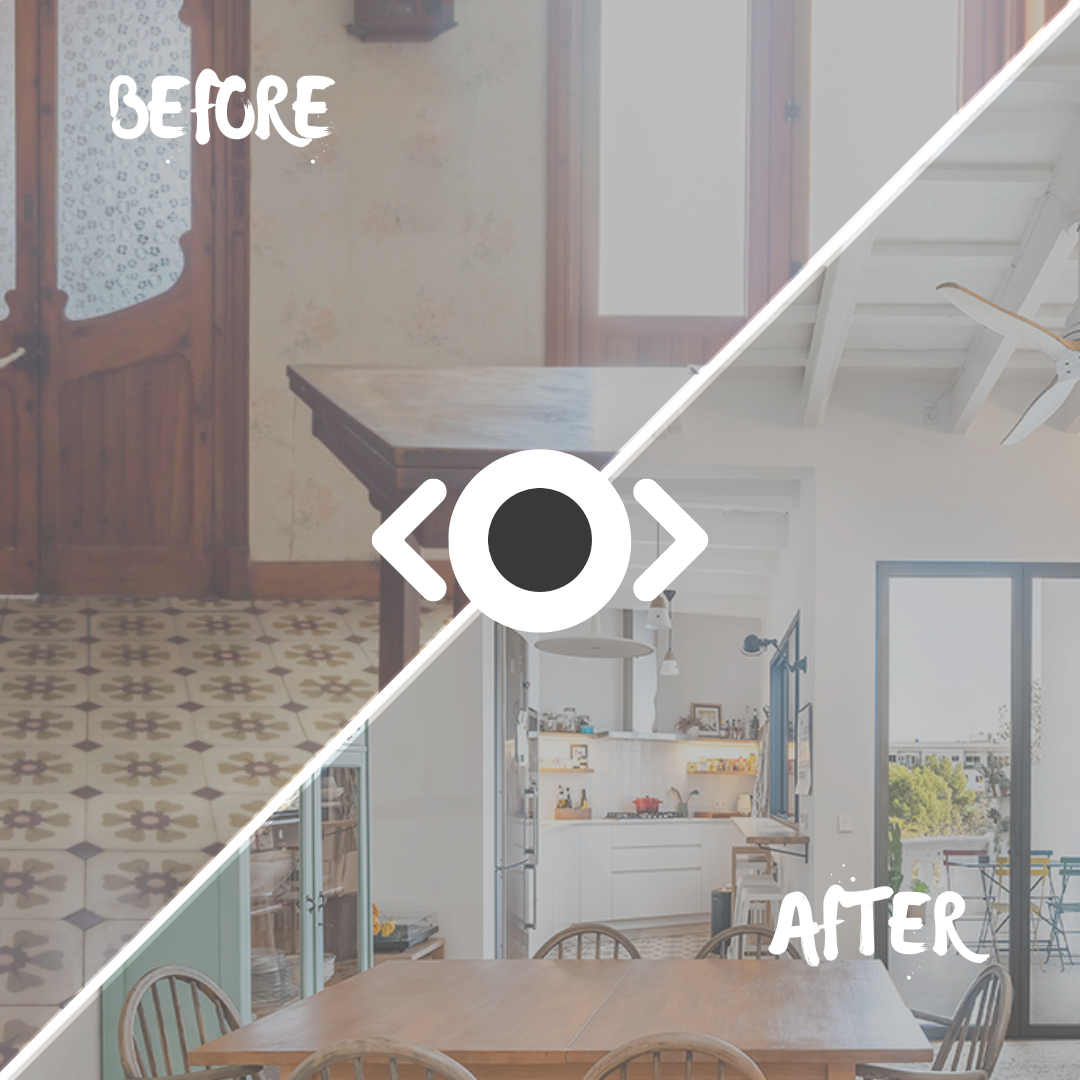A smart renovation always adds advantages, comfort, and contemporary style to a typical village house with a terrace. Today we bring you a spectacular transformation of a house in the center of Mahón.
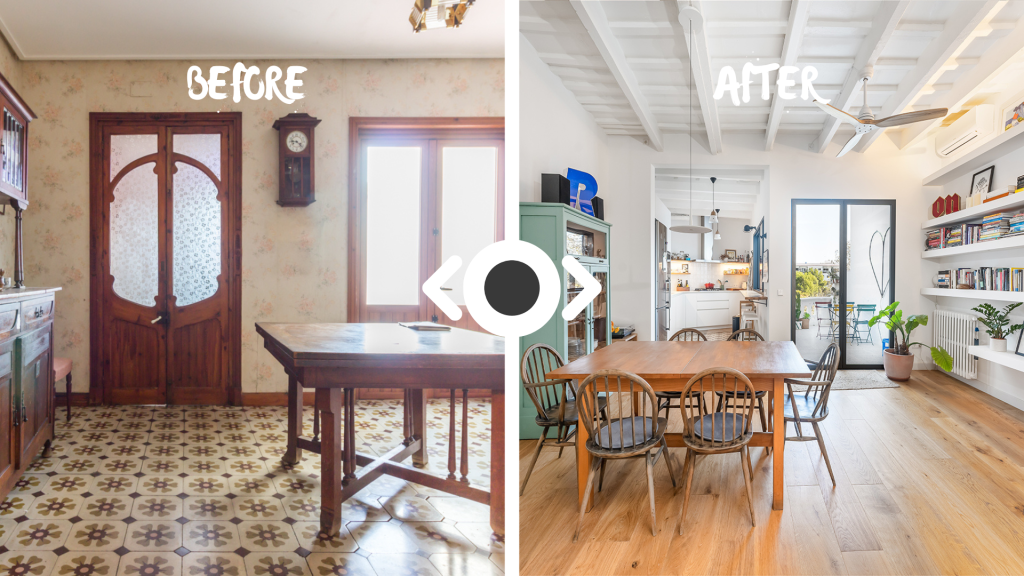
Margarita and Olga looked at numerous properties in their search for a home in Menorca, but it was a ground-floor house on Mahon’s Cos de Gracia that ticked all the right boxes for them. Not only was it centrally located, but it also overlooked the green expanse of Freginal park, and had plenty of historic charm and original features.
However, there was no escaping the fact that it was dated, and that the layout needed reconfiguring. The long, narrow property featured a corridor running from the front door to the rear, with various interior rooms opening off it (including a bathroom with a window into the corridor), a small living room, and a separate kitchen with a toilet leading off it. Below the ground floor, the property included a dusty, neglected basement of equal size – although unusually, this basement had far-reaching views over the treetops.
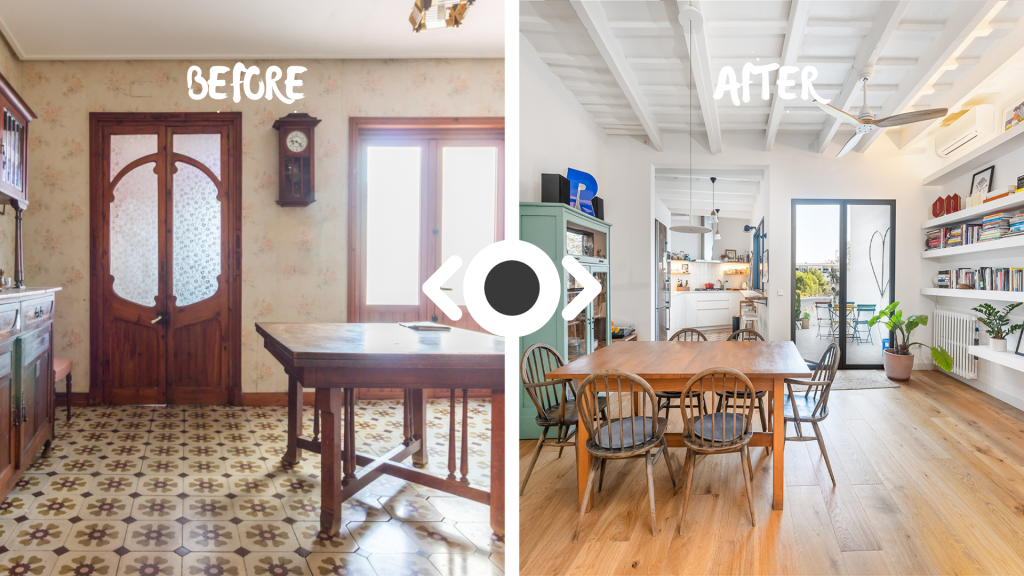
Although the corridor itself was left unchanged, by removing the walls of the last room they doubled the size of the living area and took out the kitchen doors to create a social, open-plan space that makes the most of the light and the views. Now they have a bright modern kitchen that adjoins the dining and seating area, with glass doors opening onto a terrace.
The room closest to the street was turned into a guest bathroom and the remaining interior rooms were knocked through into one space, giving the couple a bedroom, with a walk-through wardrobe leading to an ensuite bathroom.
Down in the unused basement, a new floor made it a more usable space that they have cleverly zoned, giving them storage space, a home gym, and a tranquil office area overlooking the park.
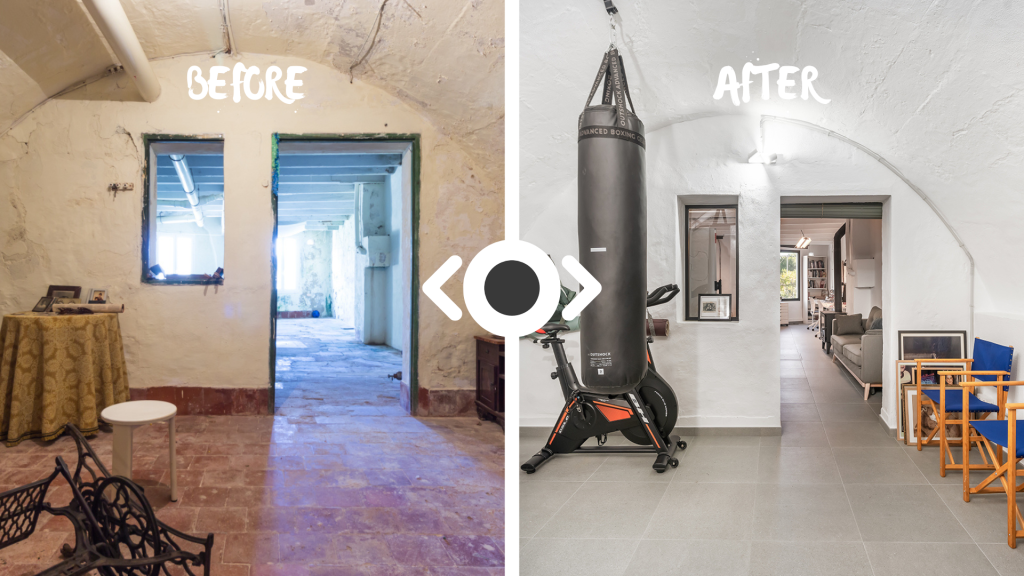
In order to preserve the character of the traditional house, they kept the original floor tiles, many of the wooden doors, and the beams, and have blended these harmoniously with more contemporary elements – aluminium doors and windows, built-in shelving, modern bathroom, and kitchen fixtures and well-designed lighting – to create a home that is practical, comfortable, and stylish.
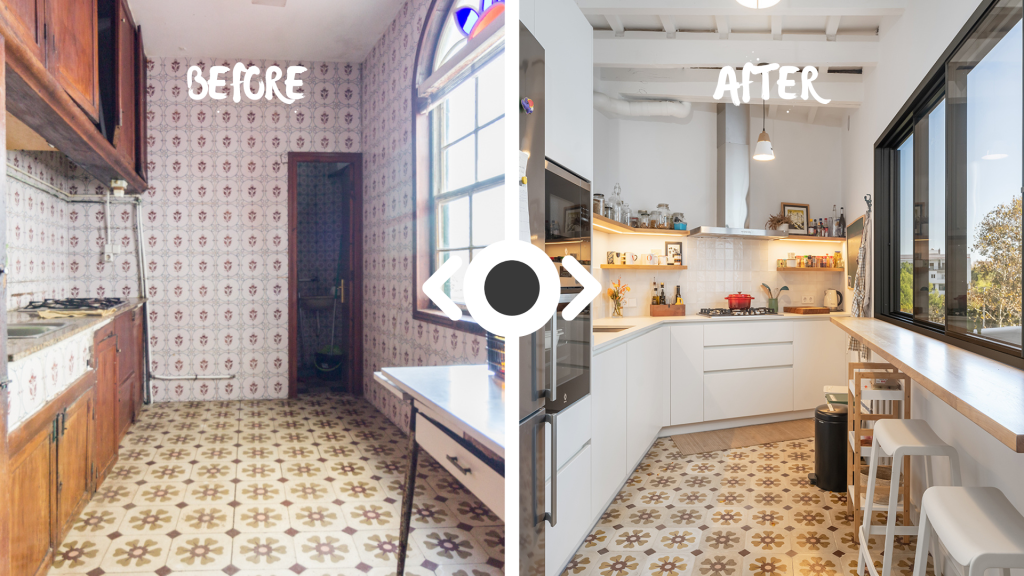
No property will suit every buyer, and this particular house with its long, narrow footprint, large basement, and limited possibilities for bedrooms, would not have been practical for a young family. But for Margarita and Olga, who have no children and wanted a home with character, peace, and space to both work and play, it is exactly what they needed.
If you enjoyed this article, we recommend you read about the renovation of an apartment in the port of Mahón. We hope you’ll enjoy it too.
