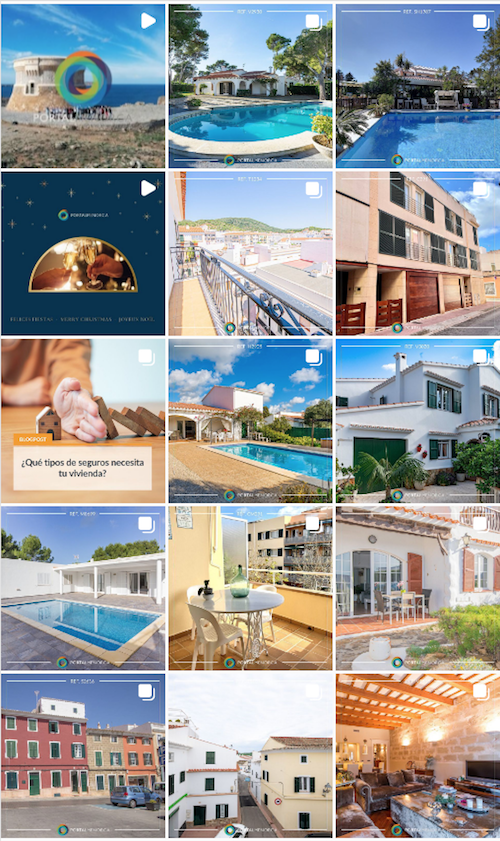Discovering the British side of Minorca: architecture and much more
Menorca is an island located in the western Mediterranean that has a rich history and cultural heritage. For centuries, the island has been influenced by various cultures and civilizations, and one of the most notable is British domination. During the 18th and 19th centuries, the island was ruled by the British on two occasions, and this period had a significant impact on many aspects of local life, particularly on the island's architecture. Below, we will see some examples.
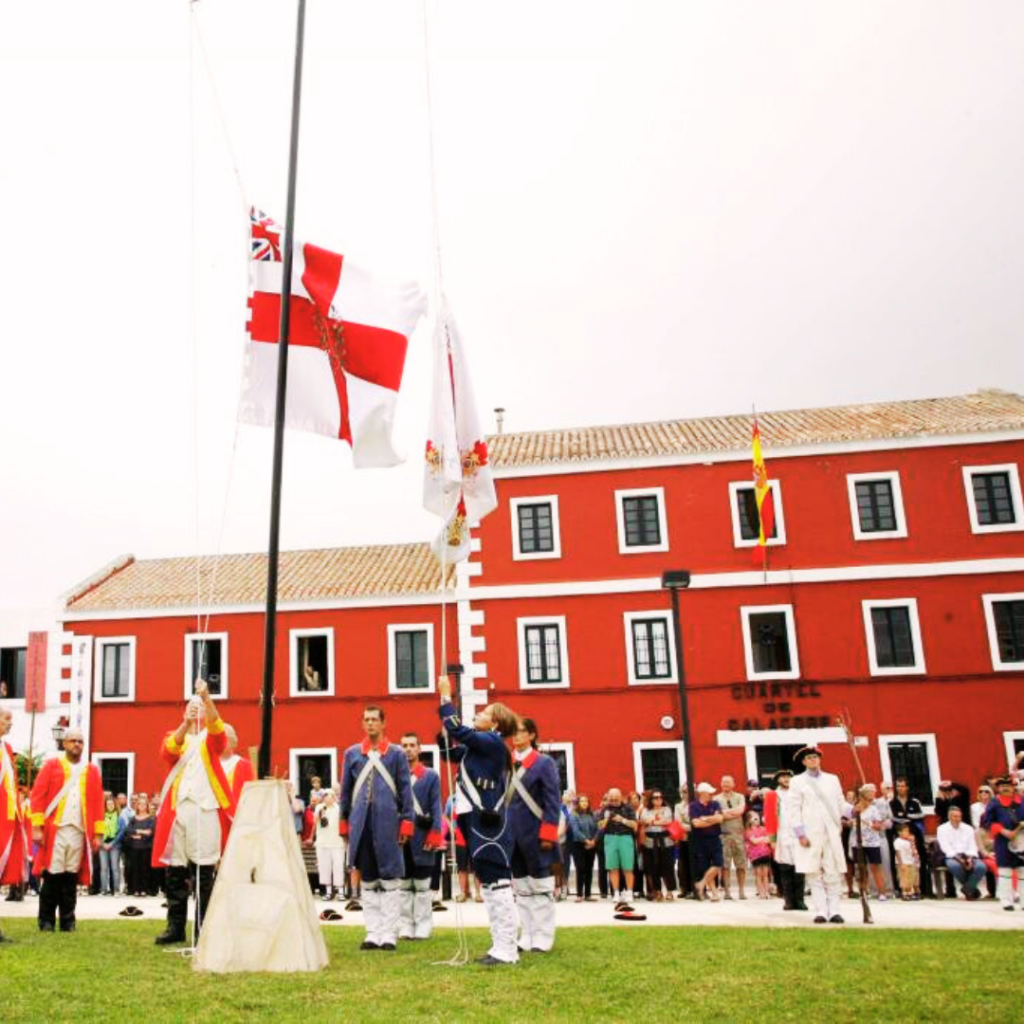
But not only did the heritage occur in the architectural field, but also in cultural (celebration of "April Fools' Day" or "dia d'enganar" on April 1st, instead of Innocents' Day on December 28th), gastronomic (introduction of the production and consumption of Gin), and even in language (English words such as bòtil, mac, jan, stick, xubec, xoc, or mèrvil, etc.). But, as we said, today we will focus on elements linked to architecture. Let's go:
During their first occupation in the 18th century, the British built a series of forts and defensive towers to protect the island from possible attacks by the French and Spanish. These constructions, which are characterized by their military style, were adapted to the island's geographical and climatic conditions and are built with local materials, such as sandstone (marès). Likewise, thanks to Governor Richard Kane, the first network of roads was also built, initially going from Ciutadella to San Felipe Castle to improve communications on the island.
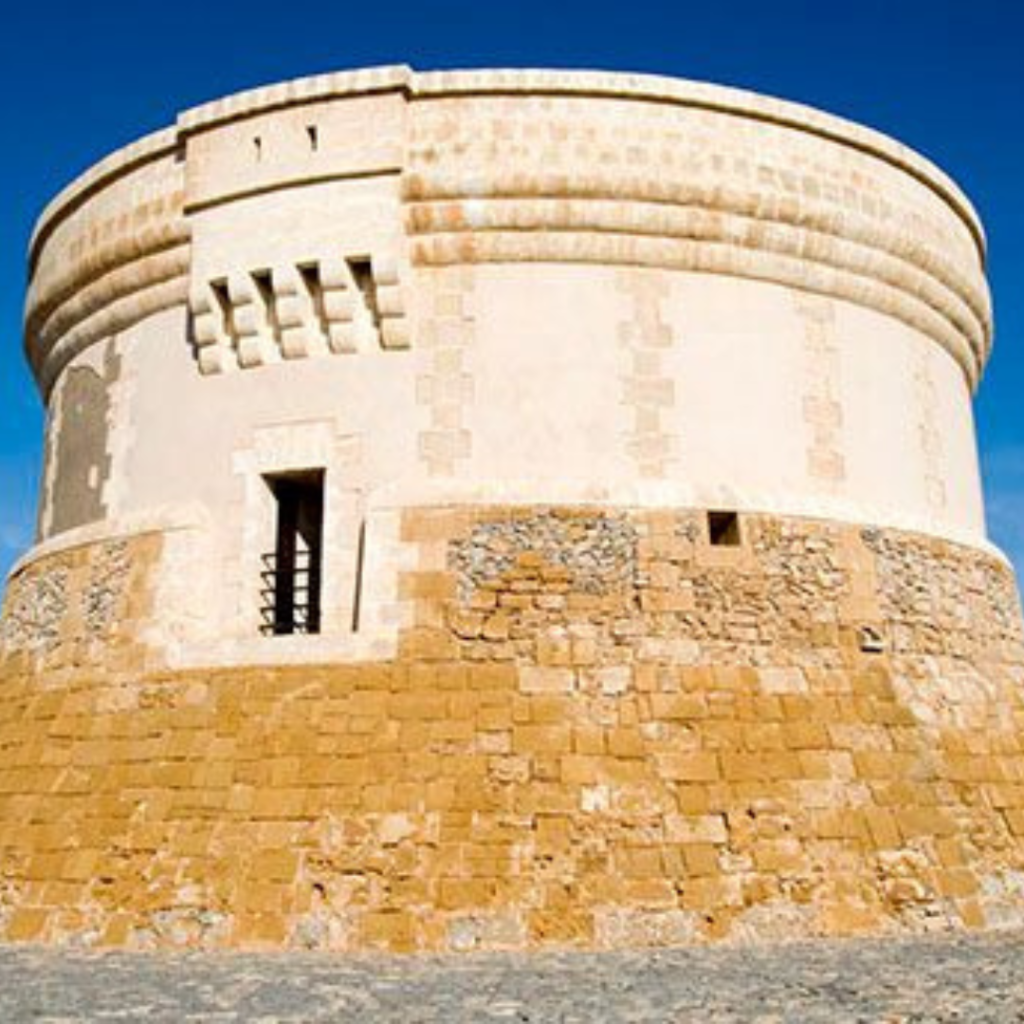
However, the most important architectural legacy of British domination in Menorca is the introduction of Georgian architecture. This style, which is characterized by its symmetry and balanced proportions, was used in the construction of public buildings, such as the Church of San Francisco in Mahon and the Town Hall in Ciutadella, as well as in private residences.
The Church of San Francisco, built in 1759, is an outstanding example of Georgian architecture in Menorca. The building has a simple facade with a triangular pediment and two Corinthian columns flanking the main entrance. Inside, the building features a single nave and a central dome that illuminates the space.
Meanwhile, the Town Hall of Ciutadella is a neoclassical building dating from the 19th century and was built on the site of an ancient Muslim palace. The building has a symmetrical facade with an entrance porch and two towers flanking the facade. The interior of the building features an honorary staircase and several rooms decorated with neoclassical elements.
In addition to Georgian architecture, the British also introduced the practice of building row houses in Menorca. These houses are characterized by their traditional style and are built with local materials such as stone and wood. The facades of these houses are usually white, which helps reflect the sunlight and keep the interior cool on hot summer days. British row houses also feature a semicircular arch at the entrance, which has become a distinctive feature of Menorcan architecture. These houses are built in such a way that they share walls with neighboring houses, which helps keep the heat in during the winter and provides shade in the summer.
Another key element, inherited from the British, is the "boinders" (bow windows). These architectural elements consist of a series of arched windows that project from the facade of the building. "Boinders" allow natural light to enter the building from multiple angles, making them very popular in country houses and villas in Menorca. Boinders also give a sense of spaciousness and luminosity to interior spaces, making them very attractive to homeowners on the island. Some examples can still be seen by simply taking a walk around Mahón.
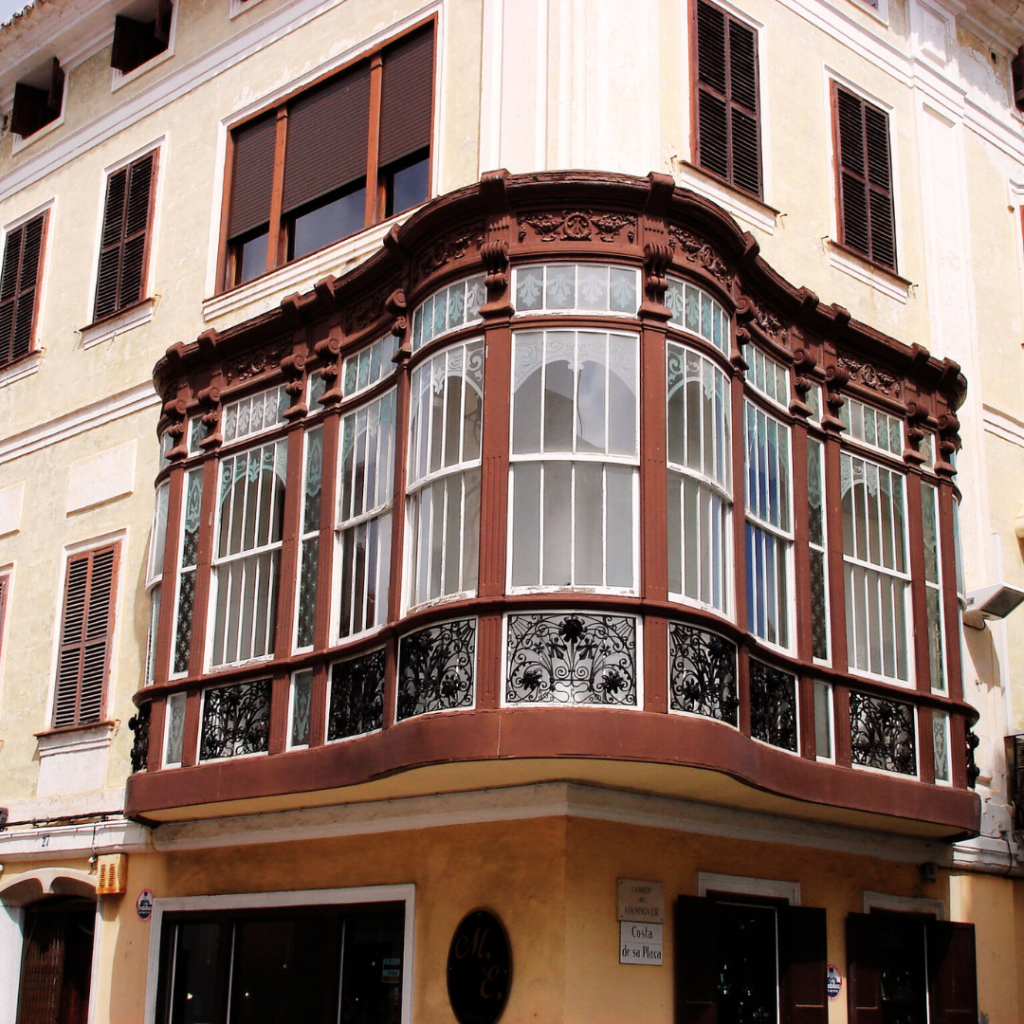
Another British architectural influence that remains in Menorca is the green sliding sash windows (ventanas de guillotina). These windows are characterized by having two vertical panels that slide over each other to open and close the window. In addition, the distinctive green color of these windows is very popular in Menorca and is often used to create a British colonial aesthetic in historic buildings on the island.
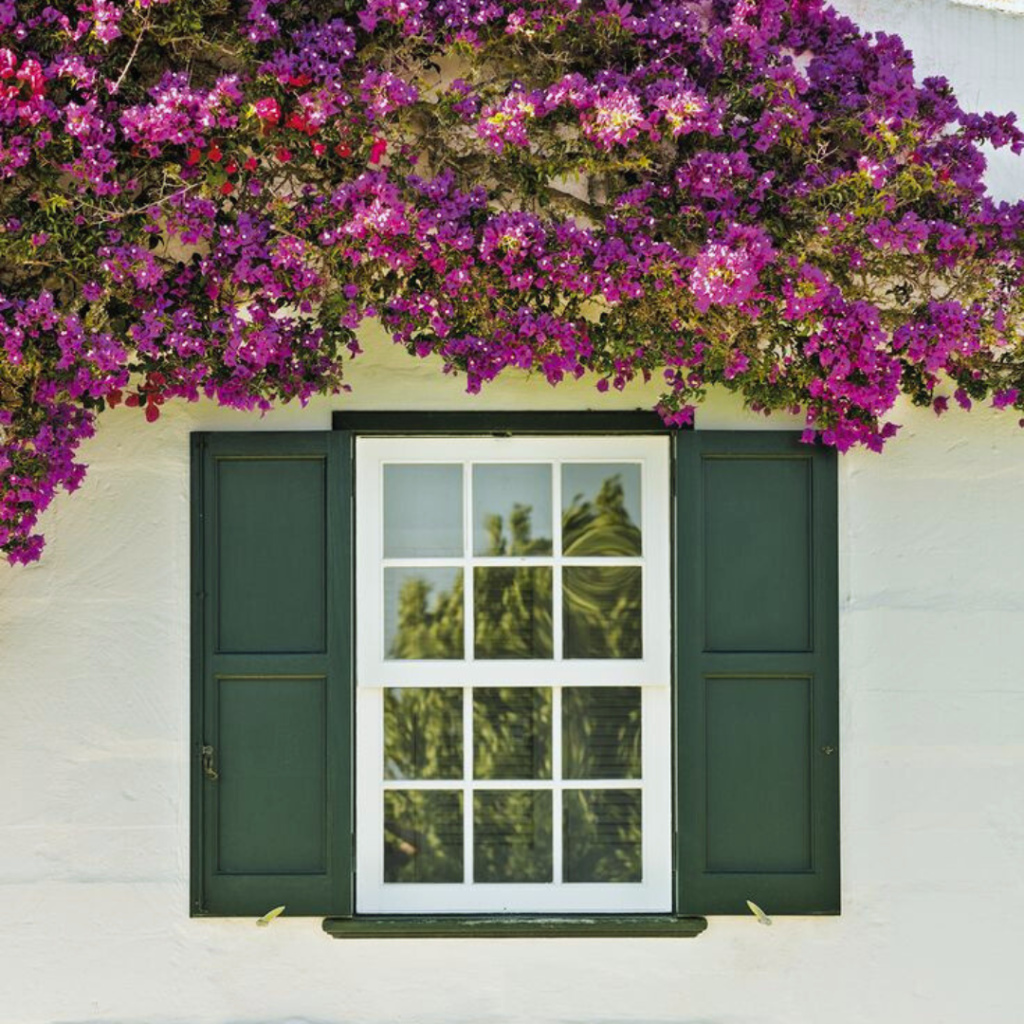
Finally, and perhaps the lesser-known element of the British legacy, are the "pestells" that are still used for many doors of houses in Menorca (especially in Mahón). These closing systems were operated by pressing a piece with the thumb, which automatically raised another on the inside face of the door and allowed it to be opened.

For those of you who visit and discover the island, we leave you with some examples of British constructions on the island that remain and are definitely worth a visit: the village of Es Castell or Georgetown, Fort Marlborough, Cami d'en Kane, the Lazareto Island, the Military Hospital of the Isla del Rey in the Port of Mahón, the San Felipe Castle, or the towers of Fornells or des Castellar. In short, the legacy is so vast that it would be impossible to mention it all.
In conclusion, British domination had a significant impact on many aspects of life in Menorca and especially on the architecture of the island (they introduced Georgian architecture, built forts and defensive towers, and established the practice of building terraced houses, sliding sash windows, "boinders", or even "pestells" for doors). These architectural features continue to be part of the island's identity and cultural heritage and are a testament to the rich legacy that the British left in Menorca.
We encourage you to discover the most British Menorca on your next visit to the island.


